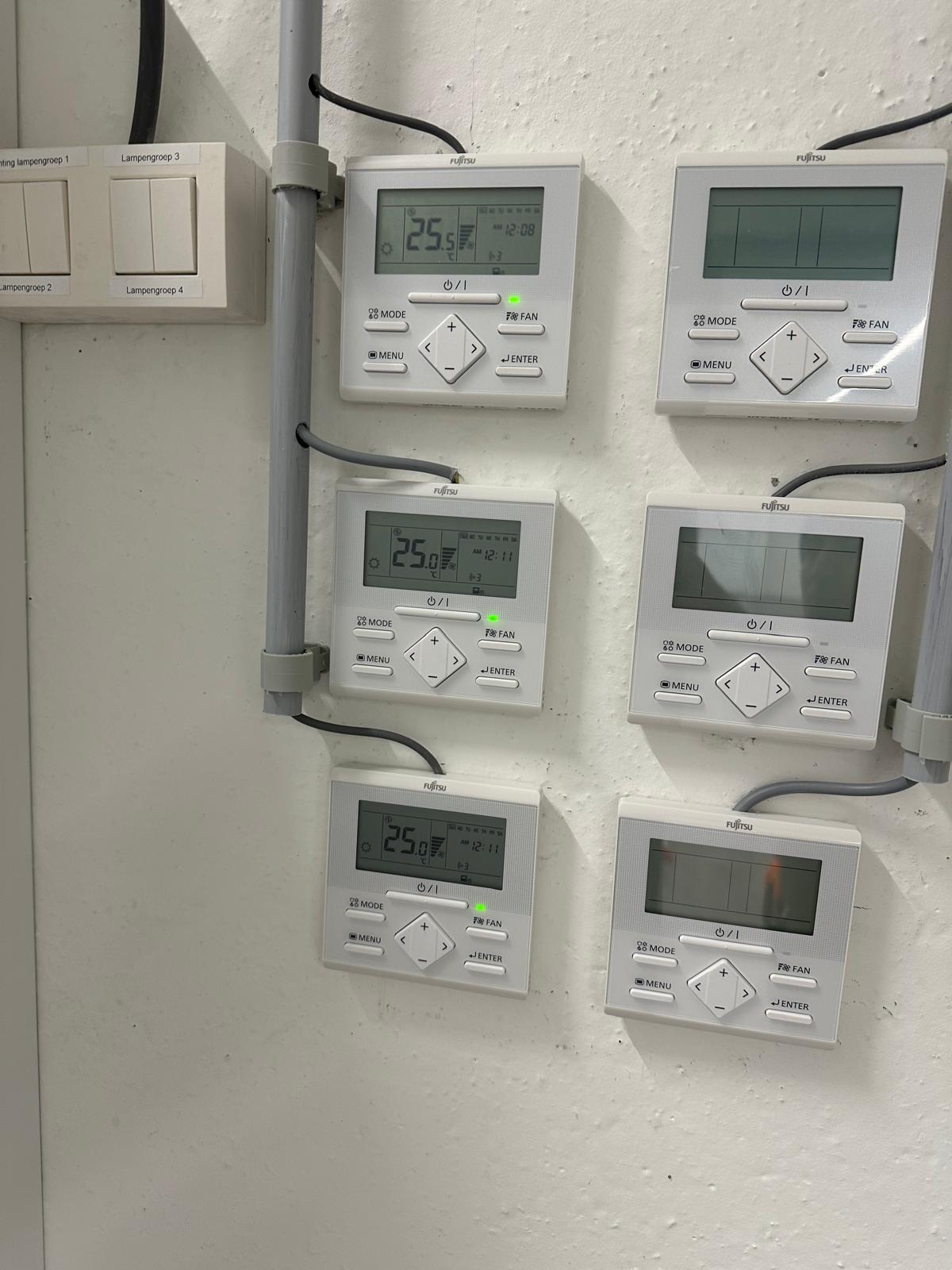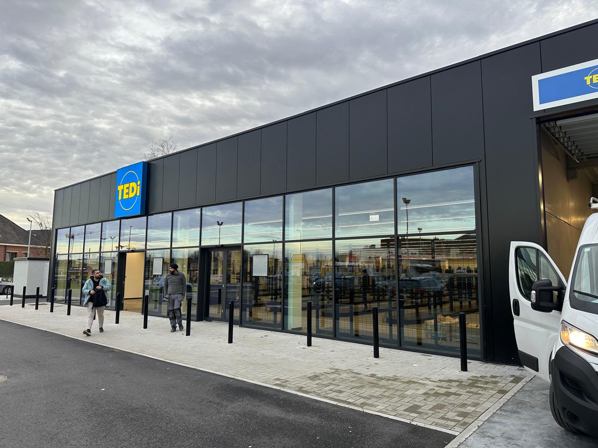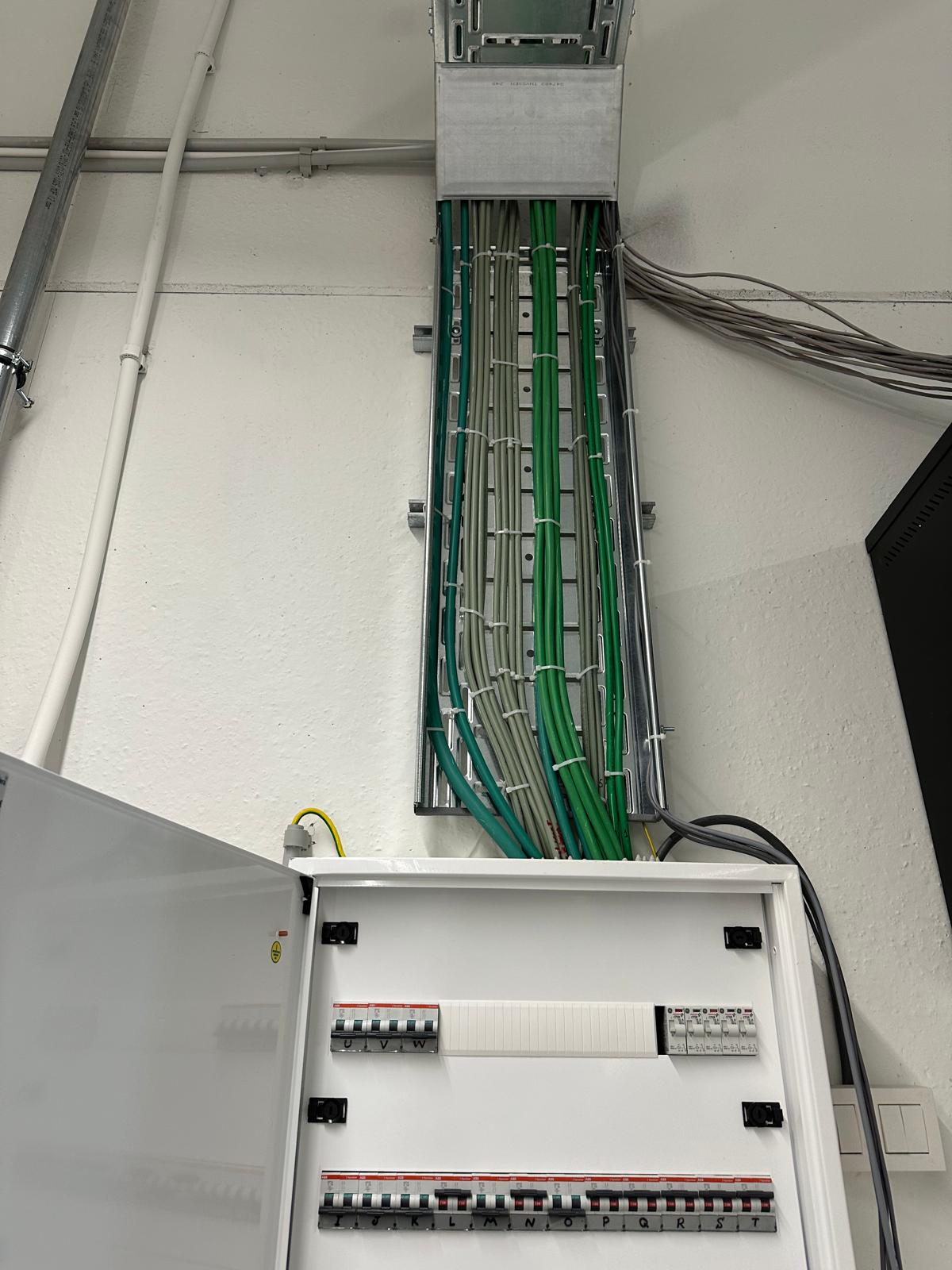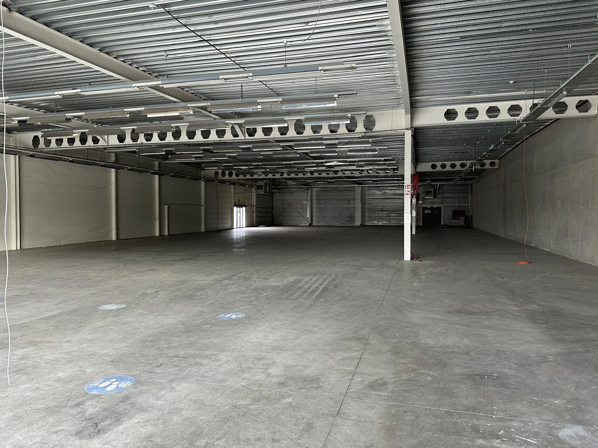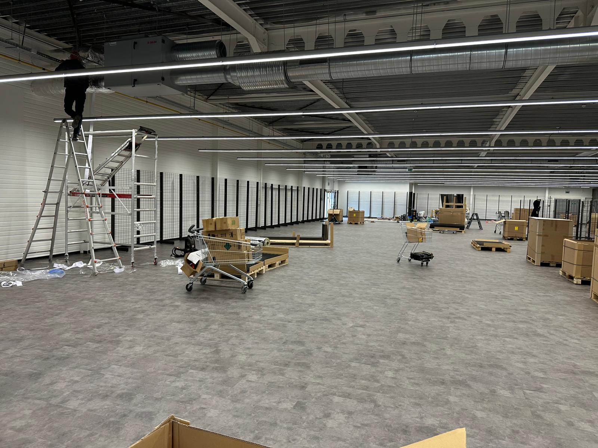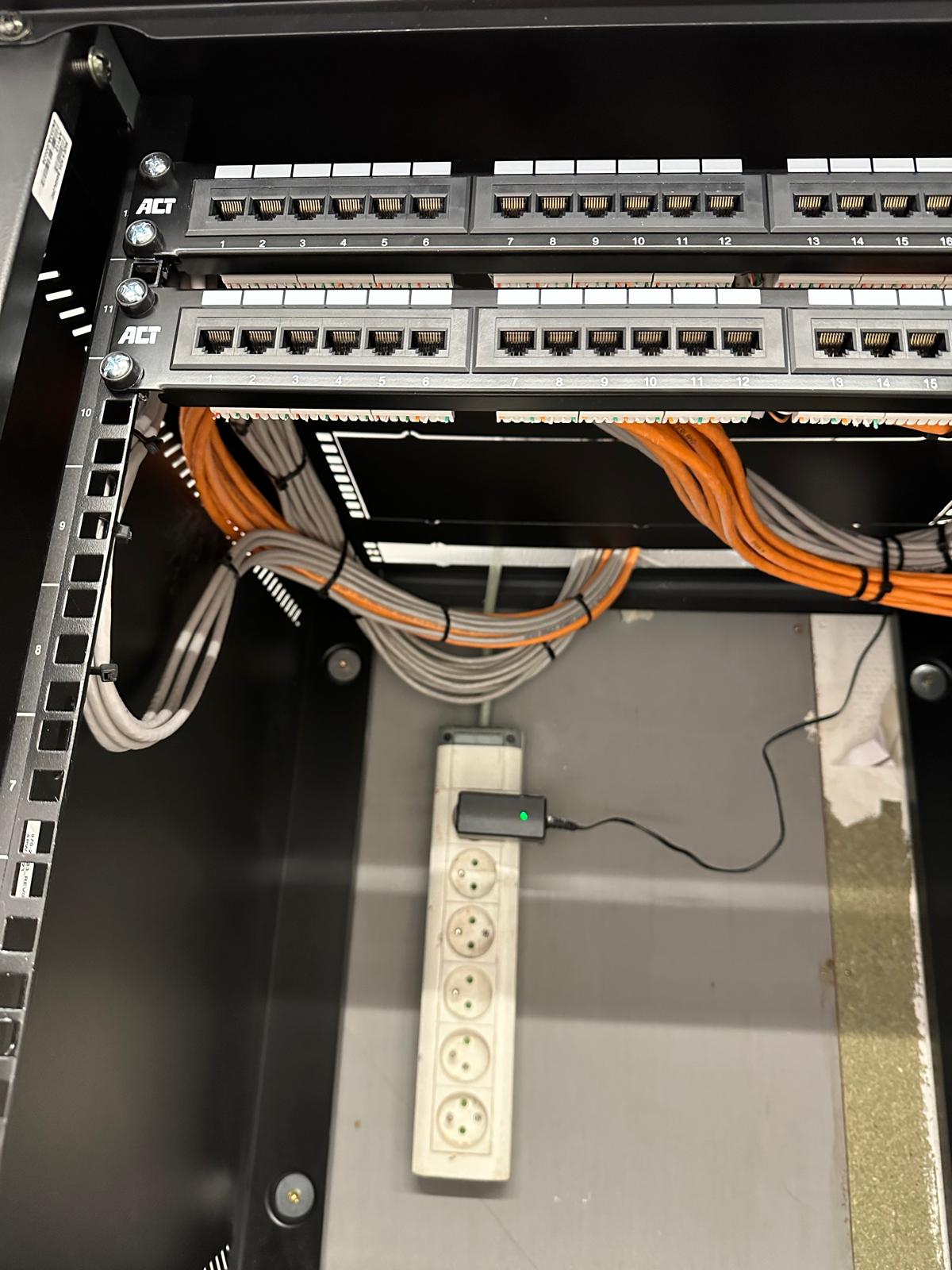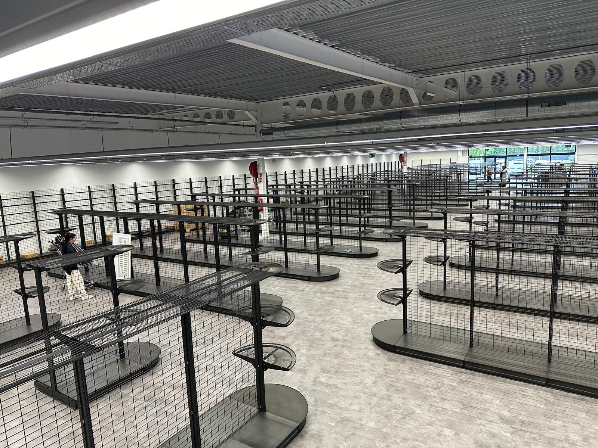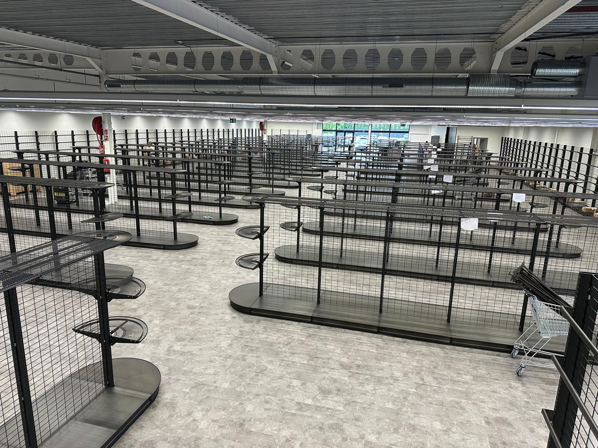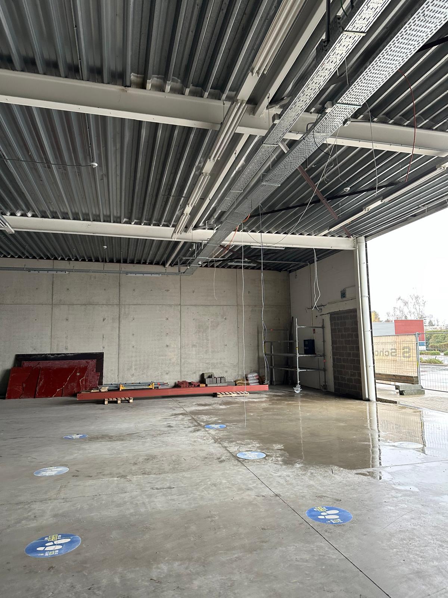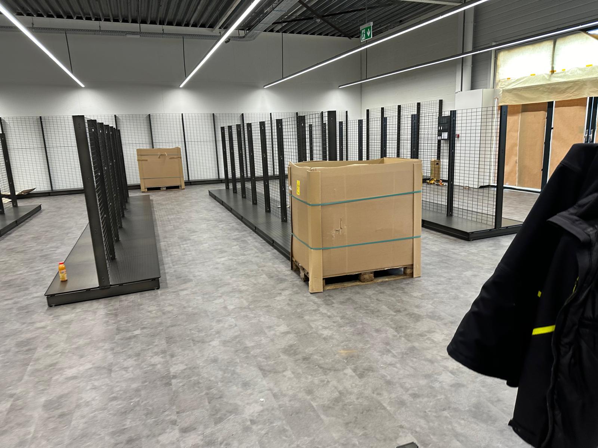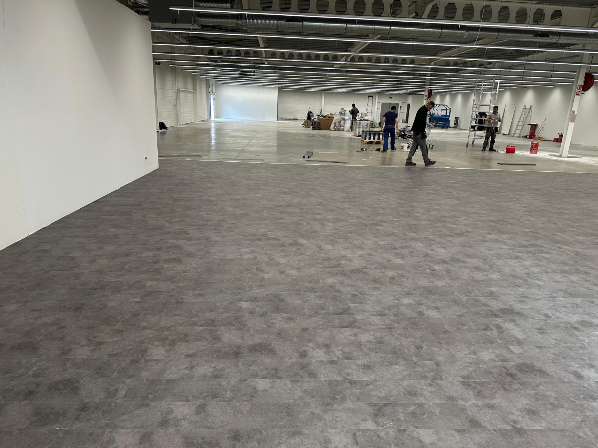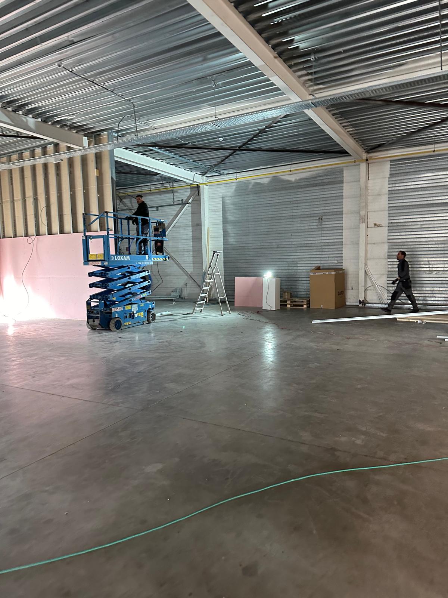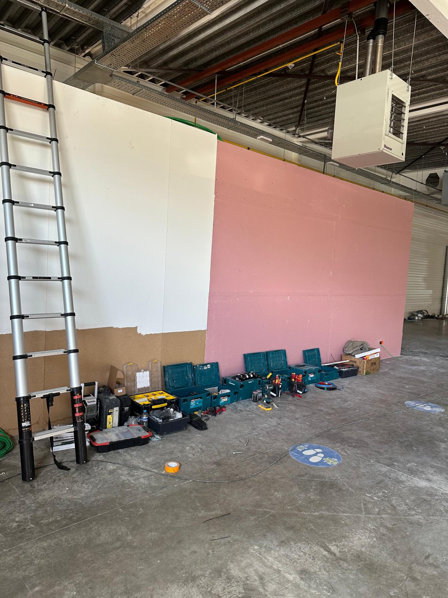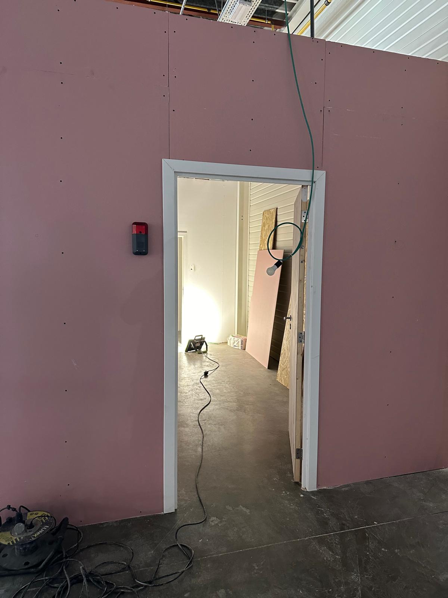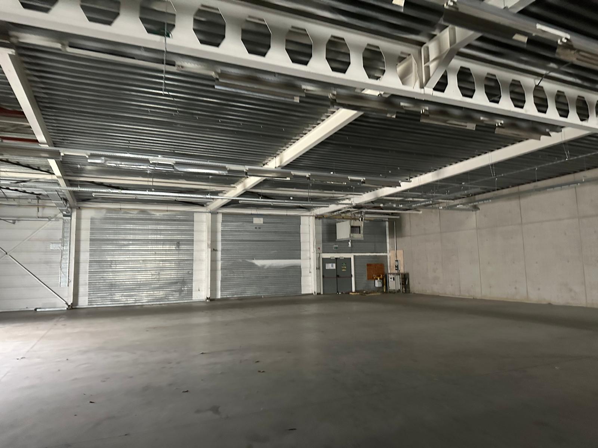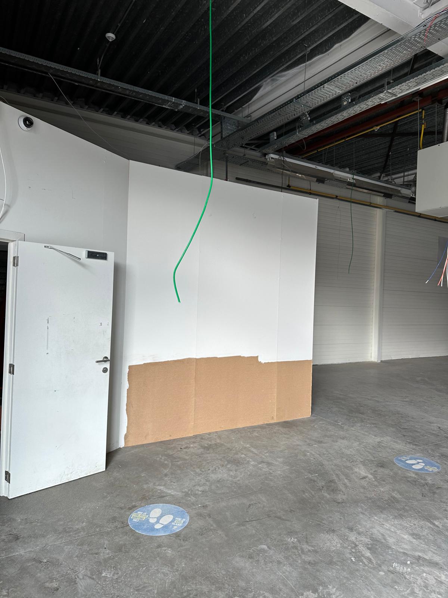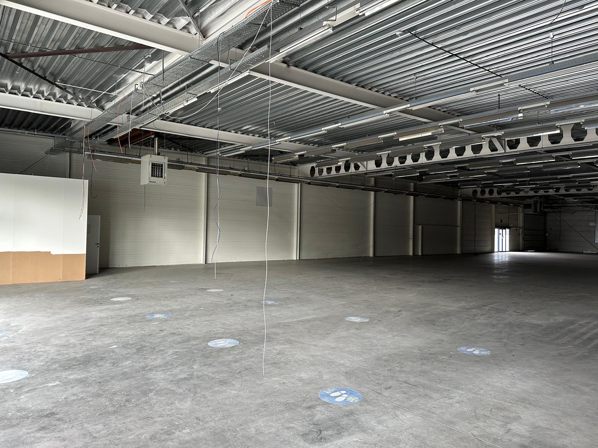Brief Description
The TEDI – Oudenaarde project involves the complete renovation and fit-out of a retail space in Oudenaarde, Belgium, for the TEDI chain. The project covers a wide range of tasks, including the installation of modern electrical systems, advanced HVAC and climate control systems, and state-of-the-art fire safety equipment
The interior work focuses on high-quality finishes and efficient space utilization to create an inviting shopping environment. Additionally, the exterior façade has been upgraded with large glass windows and prominent TEDI branding to enhance the store’s visibility and appeal.
The project has been carefully managed to meet all safety regulations and ensure a timely completion, reflecting TEDI’s commitment to providing a safe, modern, and customer-friendly retail experience.

